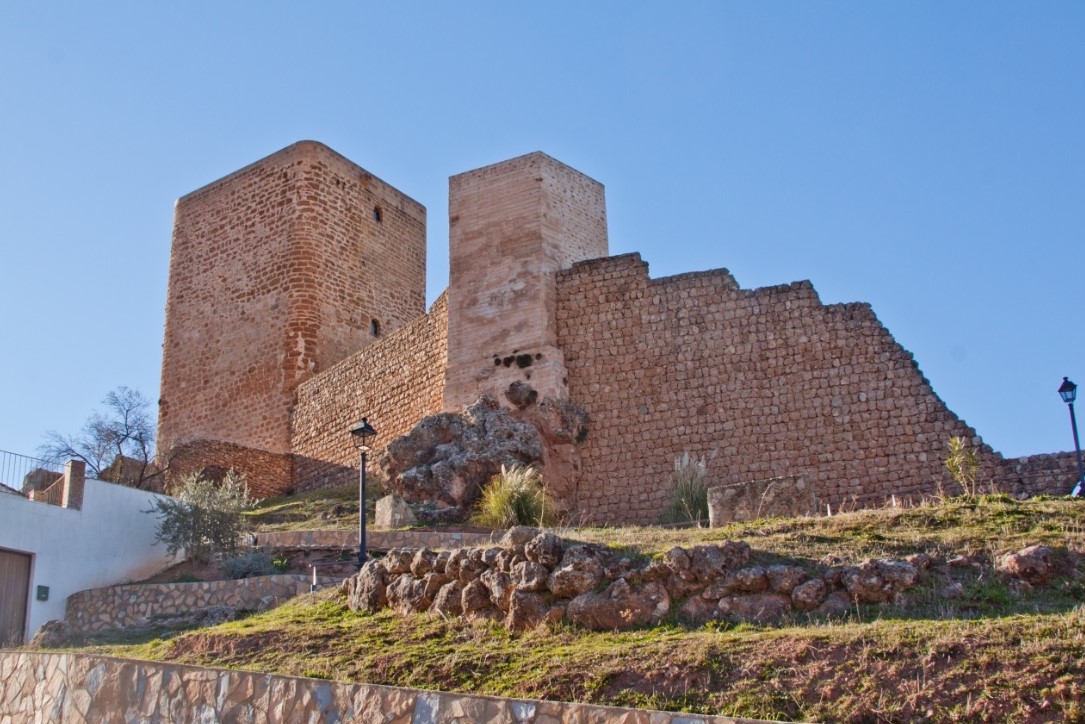Castillo de Hornos de Segura
Monument
, Hornos de Segura
How to get
The castle is located in the urban nucleus of Hornos, on a rocky promontory, at an altitude of 867 meters, which stands out on the slope of the mountain of the same name. To the south lies the Tranco de Beas reservoir, which floods part of a wide valley that separates the Segura and Las Villas mountains.
The castle of Hornos was built by the knights of Santiago, at the end of the 13th century and the beginning of the 14th century, on the primitive Arab defensive structure that controlled, from its unbeatable position, one of the historic roads that ran between the Cazorla and Segura mountains , the so-called Collado de los Almendros de Cazorla, parallel to the course of the Guadalquivir river.
The castle of Hornos consists of a defensive complex with a trapezoidal outer enclosure, with a large Homage tower on its widest side, a cistern of Muslim origin located in the parade ground and the remains of up to three smaller towers, raised by the Almohads, with a square plan of which one is integrated into the current buildings.
The keep is square, 8.60 m on each side and almost 9 m high, it is made of masonry and has rounded corners, to make it less vulnerable to the effects of artillery. The entrance is several meters high, above a massive pedestal that houses a good cistern. From this first level there is access to a second, both with rooms covered with vaults. It also exhibits two noble coats of arms.
The enclosure, also in masonry, has three slim towers with a small plant, externally reinforced with a masonry lining. Inside the enclosure, in its center, is the main cistern.
The wall extends outward to the northwest and east, surrounding the entire population.
Access to the town was through a door defended by a wide stone tower of Almohad origin and arranged at an elbow to hinder the access of enemies. The pointed arches indicate that the gate was built between the 14th and 15th centuries.
In the restoration of the Castle in 1973, the half-barrel vault located between the two rooms was restored in the Homage tower. The existing staircase in the thickness of the wall that communicates the different levels inside was restored. Likewise, the cistern was restored, which had lost the vault. Work was also carried out on a large section of the wall, completing it with a breastplate and parapet, and on the remains of the walls of old rooms located in the parade ground.
Currently the castle houses the Cosmolarium, an astronomy interpretation center and a planetarium for projection of full-dome films.




